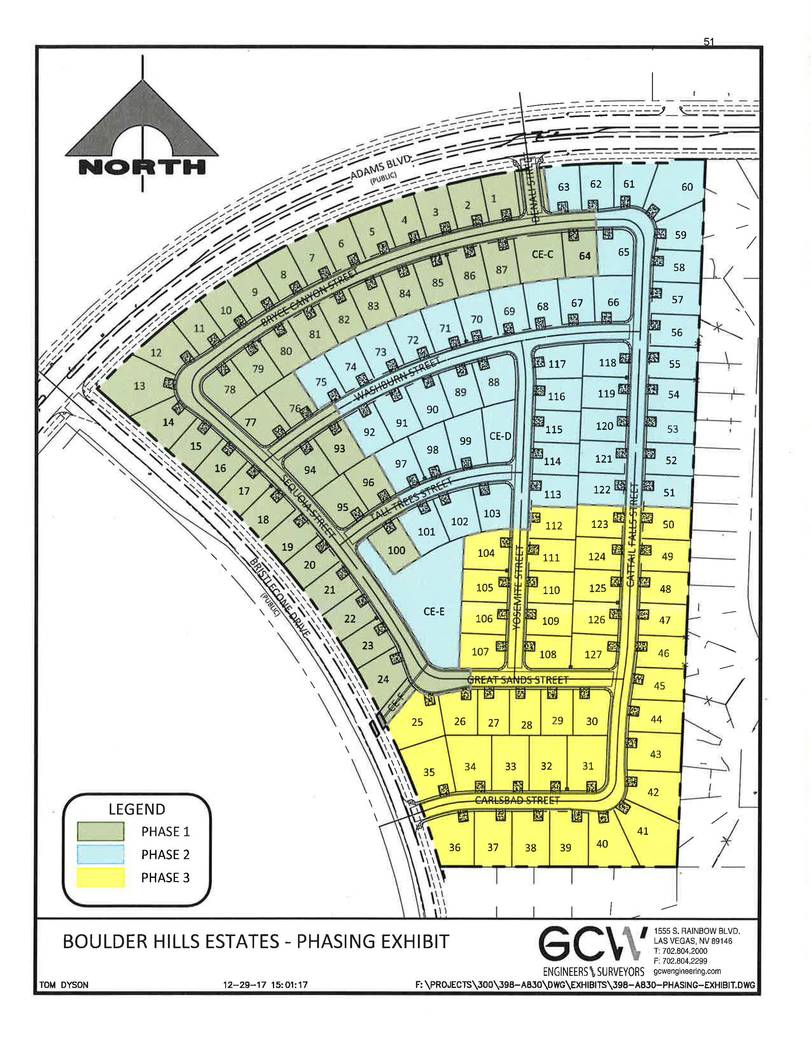Planners OK tentative map for StoryBook subdivision
Residential issues, including approving a tentative map for StoryBook Homes’ new 127-lot subdivision and a variance for a single house in the historic district, filled the Planning Commission’s Jan. 17 agenda.
Additionally, commission Chairman Glen Leavitt tendered his resignation, which was effective at the end of the meeting, after which Fritz McDonald and Cokie Booth were elected chairman and vice chairman, respectively.
“It has been a pleasure to serve on the commission,” Leavitt said after resigning.
He then commended the selfless service of his fellow planners, stating they served not as a path to a seat on City Council, but instead in service to the community they love.
Most the meeting focused on StoryBook’s map for its new Boulder Hills Estates neighborhood, which will be built in three phases at the corner of Adams Boulevard and Bristlecone Drive.
Concerns about traffic entering and exiting the subdivision, unfinished streets, flood control issues, landscaping, pedestrian safety and the subdivision’s name itself were expressed by commissioners and members of the public.
Leavitt was particularly concerned that one of the two roads to access the subdivision will be a “temporary” half street without curbs and gutters. He wanted to know “who would be on the hook” to complete the street if phases 2 and 3 are not built.
Michael Gray, vice president of land acquisition and forward planning, assured the commissioners that the street, though temporary, would be of “finish grade.”
“We don’t want to remove it because the utilities are under it,” he said.
Additionally, Gray said it was the company’s plan to “take down” or purchase the second phase of the project before the first phase was complete, probably within a couple of months — six months at the most — after beginning construction.
Gray also told commissioners that StoryBook held a community meeting earlier in the day that was attended by about 25 residents, who expressed their concerns about the increased traffic the subdivision will create.
Several residents echoed those same concerns, particularly the right-turn only exit from Denali Street onto Adams Boulevard, at the Planning Commission meeting. George Jenkins, Jody Jeppsen, Ross Johnson and Victor Miller, who all live in the nearby area, said they believed without the ability to turn left onto Adams a lot of people would be making illegal and unsafe U-turns.
City Planner Susan Danielewicz reminded the planners that they could not mandate any changes or conditions for the developer and they were only voting to recommend City Council approve the tentative map.
Commissioners agreed that while many of the issues discussed will ultimately affect those living in the new subdivision and nearby houses, responsibility for making many of the changes lies with the city and not StoryBook Homes.
“How can we ensure that we don’t hold up the project but address traffic issues?” McDonald asked.
Community Development Director Michael Mays suggested that commissioners could raise their areas of concern in their recommendation, asking staff and council to evaluate and consider those issues when they vote on the map for the subdivision.
In the end, upon Commissioner Steve Walton’s motion, the planners unanimously approved recommending the tentative map to the City Council with several areas of concerns. Specifically, they wanted council to look at the possibility of allowing left turns and creating an acceleration lane from the development onto Adams Boulevard; creating continuity for the subdivision as it is built in phases by allowing landscaping on Bristlecone Drive even though it will technically still be city land; changing the subdivision’s name as there is already a Boulder Hills development in the city; and improving flood control measures in the area.
Planning commissioners also unanimously approved a variance and zoning review of an application for one residential allotment for a home to be built at 495 Railroad Ave.
The lot for the home is triangular and is currently occupied by a four-car garage intended for residents of nearby cottages that are not owned by the applicants, Tim and Cheryl Dougherty. They intend to tear down the garage and build a single-story, 1,325-square-foot home on the 3,911-square-foot lot. It has been designed to match the style of the historic homes in the neighborhood.
Because of the lot’s shape and size, the Doughertys’ architect, Alan Stromberg, sought to reduce the front setback to 8 feet 6 inches where 11 feet 2 inches is required, and reduce the side setback to 1 foot where 5 feet are required.
In her report to the commissioners, Danielewicz said the proposal met all the necessary requirements for a variance. They also brought their proposal to the Historic Preservation Committee, which offered favorable comments.
Hali Bernstein Saylor is editor of the Boulder City Review. She can be reached at hsaylor@bouldercityreview.com or at 702-586-9523. Follow @HalisComment on Twitter.

















