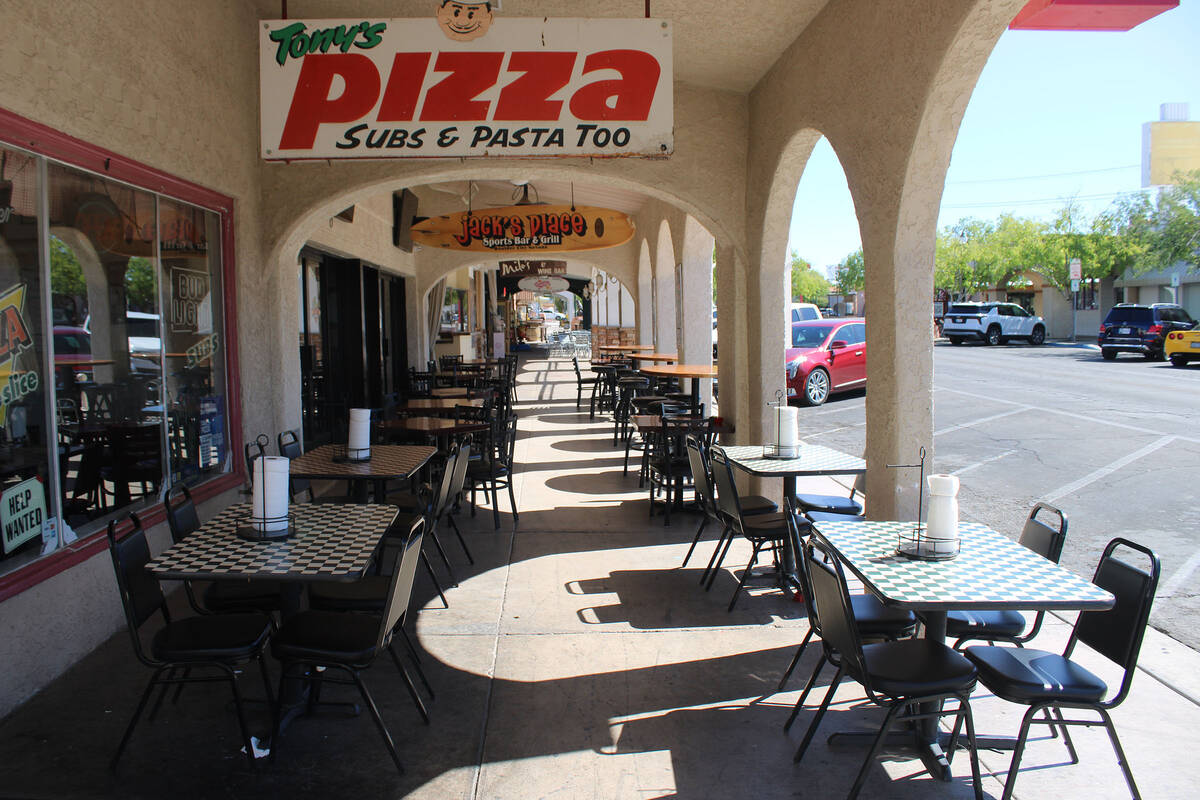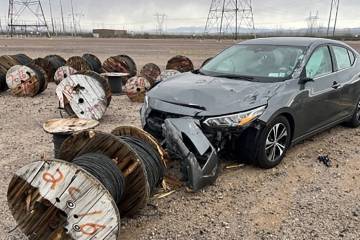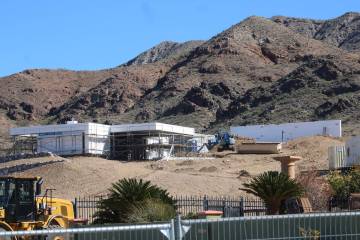City, businesses talk parking
The goal is pretty clear. The city must comply with federally required standards related to the Americans with Disabilities Act (ADA).
But accomplishing that goal is a bit murky.
The city is currently seeking compliance when it comes to a stretch of sidewalk on both sides of Nevada Way, specifically in the historic downtown district between Wyoming and Arizona streets. A year ago, five possible plans were presented. Since then, that has been whittled down to two.
The plan referred to as “Option 1” basically maintains the status quo with no construction. But Option 1 would require limiting or eliminating outdoor dining in order to get the sidewalks into ADA compliance.
A plan in the works known as “Option 3” calls for the elimination of curb parking and instead, center-of-the-road parking, while at the same time, widening the sidewalks on both sides to allow greater wheelchair access without having to eliminate or reduce outdoor dining.
Discussion of this plan has been ongoing for more than a year but another meeting between the city and business/property owners took place on May 1. There, about 20 people turned out to hear an update and give input on the project, which will be fully funded by the Regional Transportation Commission.
“It is important that every step in this process we get the input from those most impacted by this project,” Community Development Director Michael Mays said, to start the meeting. He later went on to add, “This project, from the very beginning, the council gave staff direction that they wanted the input from the businesses most impacted. We surveyed businesses a year ago and the majority chose Option 3. But we want to make sure there’s still the support for Option 3.”
After the meeting, the city sent out an email to all the businesses/property owners along that block asking if support for this option is still there. Those results will be shared with council.
The alternative would be Option 1. Mays said that because the plans for option 3 are already in the works, pivoting from that would not be easy. If council denies Option 3, then it’s back to the drawing board, both literally and figuratively. Work, in that case, would not start until January and conclude in March or early April of next year.
Option 1 would still involve repaving of Nevada Way from Wyoming to Colorado but there would be no sidewalk widening; it would maintain the current parking and sidewalk configurations; adds one regular parking and four ADA spaces; adds 36 back-in spaces for motorcycles and adds festival gates at Wyoming and Arizona. However, this option does not address the ADA requirements. It’s likely that it would reduce the number of sidewalk tables in order to have that unobstructed 4-foot-wide pathway.
As most know, that’s nearly impossible to find four feet of unobstructed walking space on the restaurant side of the street on weekends and busier times of the year. In order to meet these standards, without eliminating outdoor dining, the sidewalk on the restaurant side would be widened by four feet and an additional two feet added to the opposite side of the street.
Public Works Director Gary Poindexter began by giving a brief overview of the project and pointed out that bids were to be opened today (May 8) with staff going before city council May 27 for possible approval. If a construction contract is approved, work will begin July 7 and is expected to be completed by mid-to-late September, just before the fall/winter events begin. Work is scheduled to take place from 10 p.m. to 6 a.m. Sunday evening through Friday morning.
Hearing from the public
Feelings were somewhat mixed at that May 1 meeting. Some expressed opposition while others felt that since something has to be done in order to come into ADA compliance, Option 3 was the best way to go.
One business owner who has expressed his displeasure with Option 3 has been Ace Hardware owner Jim Schumacher, who has had a petition up in his store for several weeks and has garnered hundreds of signatures of those who are also opposed. Schumacher has said his concerns include not only disruption during construction but safety issues for his customers and deliveries to his store, which he’s owned for 50 years.
In an email to the Review, Poindexter said that the additional sidewalk area added to both sides will allow ADA access and, in return, allows the businesses to utilize the entire area from the portico back to the building while still providing pedestrian access. For example, this would allow ACE Hardware to have a gardening section in front of the store or decorations and trees during the holidays.
Grant Turner, owner of Dillinger’s and the Skinny Bar, said on May 1 that while not ideal, he feels the positives will outweigh the negatives and that long term “it’s smart.”
“My knee-jerk reaction was it’s a bad idea,” he said. “The city did a good job in educating all of us that there is no perfect solution. You’re going to be impacted by construction but you’d be so much more severely impacted by losing seating. A crowd attracts a crowd. If you have outside tables and people see that folks are sitting there, they’ll come inside your business.”
He added that with center parking, those driving by will not have vehicles blocking their views of the store fronts.
Safety an issue
A concern raised during the meeting, as well as on social media, is that when exiting their vehicles, would-be patrons must cross a lane of traffic, and in essence, be jaywalking.
In that same email this week, Poindexter addressed the safety issue and wrote, “With the current parking, you can either access the sidewalk and make your way to a marked crosswalk to cross the two lanes of traffic or as most pedestrians currently do, exit their vehicle and directly cross two lanes of traffic. The new layout does require crossing one lane to get to either side and, we’ll be adding 15 mph signs. We also believe that the larger and better angled stall configuration will help improve visibility and reduce potential conflicts.”
As reported in last week’s Review, there is also a big change coming along Wyoming with the current parallel-to-the-curb arrangement giving way to head-in or diagonal parking as is the current arrangement along Nevada Way. According to the plans provided by the city, this will necessitate removing the current center median along Wyoming and replacing that with a solid white painted line. Poindexter confirmed that the changes will go down to Avenue C, but between Avenues B and C, diagonal parking will only be added on the business side and the residential side will remain unchanged.
Poindexter also provided additional info regarding the trees along Nevada Way, a number of which will be removed in order to widen the sidewalk.
“Another item to note that is also important to all of us are festive trees along Nevada Way,” he said in a separate email. “Some trees will be removed; however, we do plan on installing trees on the center islands as you’ll see in the plans and all the trees will have festive lighting on Nevada Way from Wyoming to Colorado. Currently, seven trees within that stretch do not have lights on them.”
Festival gates are slated to be installed at Wyoming and Arizona, regardless of which option is chosen, that will allow Nevada Way between those streets to be closed off to automobile access during events. Parking barriers along the street can be removed during street festivals or parades.
















